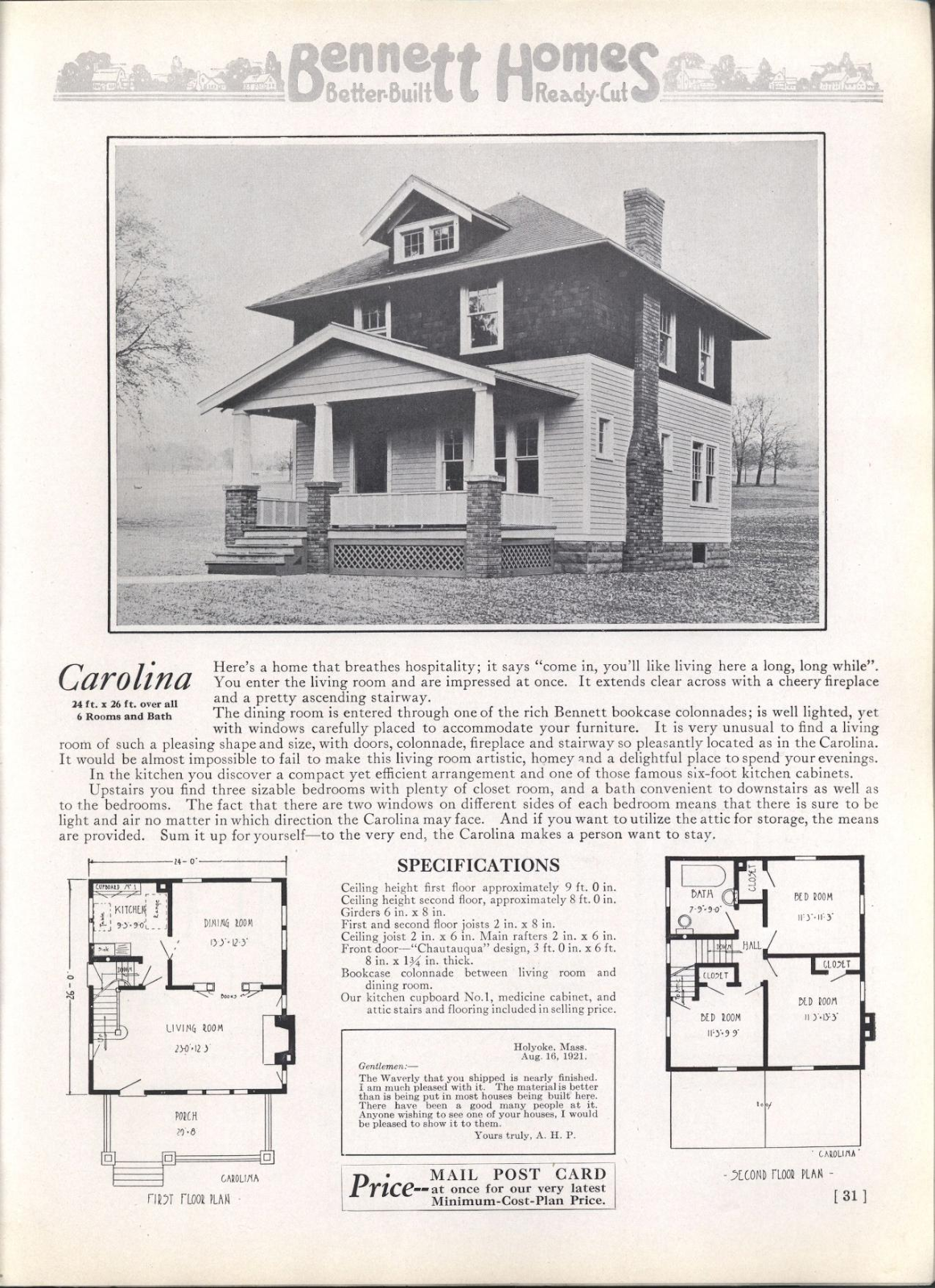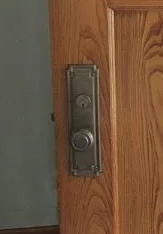I'm looking at real estate listings in Lockport, NY and I see many houses for sale on Regent St, (which runs parallel to Morrow which has a Bennett Drexel) and it looks like there might at least one Bennett for sale.
40 Regent St, Lockport, NY is what I am sure is a reverse-plan Bennett Carolina. The Carolina is a large four-square first offered in Catalog No. 21 in 1922. It is the fraternal twin to The Erie, which was offered in the first Bennett Homes catalog on 1920. It wasn't offered as many years as the more popular Erie.
 |
| The Erie as it appears in the 1920 Catalog No. 18 |
 |
| The Carolina as it appears in the 1922 Catalog No. 21 |
The biggest difference it the Erie has a seperate front entrance and a smaller living room, where the Carolina's living room spans the front of the house and has a fireplace (which, of course, could be optional).
Let's take a look, shall we? (All photos are from the real estate listing)
Real estate listing for 40 Regent St Lockport, NY
Windows on the non-catalog size match up perfectly, the proportions are perfect, the dormer window and dormer itself are good. Four our of five catalog windows are perfect. (Small "fireplace" window in the dining room instead of a full-size double window.) Facade windows are perfect, down the the proportions of the triple window. Chimney matches too!
 |
The Carolina in the Bennett Homes catalog no. 21. 1921. Archive.org
|
 |
| Bennett Carolina 40 Regent St Lockport, NY. Non-catalog side. |
 |
| The Carolina as it appears in the Bennett Homes catalog no. 21. |
 |
| Bennett Carolina 40 Regent St Lockport, NY. Catalog side. |
 |
| Floor plan |
The house does have an addition on the back. I don't think it's original because Bennett extensions, usually breakfast rooms, usually have a flat, not pitched, roof. The single bedroom window on the back is just where it should be!
 |
| 40 Regent St Lockport, NY. Rearview with addition. |
There are some differences but they aren't dealbreakers. In fact, I find some of them kind of fascinating.
Front door is a "Mohawk" door and not the "Chautauqua" that the catalog calls out.
 |
| Front door is a Mohawk design, not the Chautauqua the catalog calls for. |
 |
| Mohawk door as seen in the Bennett Homes catalog no 21, 1922.. |
Hardware on the door is the typical Bennett offering.
 |
| From the Bennett Homes catalog no. 21, 1922. |
Nice view of the living room and the staircase.
 |
| Living room with Mohawk door stair case. Reverse plan. |
The staircase and newel post are the typlical Bennett offering and match what is indicated in the floorplan.
 |
| From the Bennett Bargain Book no. 35, 1928. Archive.org. |
 |
From the Bennett Bargain Book no. 35, 1928. Archive.org
|
The catalog calls for a bookcase colonnade between the living and dining rooms. This house has opted for smaller opening and French doors. The back wall which should have the two windows instead has a cased opening into the back addition which looks like a den opening onto a deck. I didn't include the real estate photo of the den.
 |
| View from den looking through the dining room into the living room. French doors instead of a bookcase colonnade. |
 |
View looking from living room to dining room. The opening is larger in the original floor plan but is actually smaller because of the bookcase colonnade fills in the space.
|
 |
| French doors as seen in the Bennett Bargin Book no. 35, 1928. Archive.org |
Biggest and a really interesting difference is in the living room. What is not called out in the catalog but this house has are built in bookcases on either side of the fireplace. It was definitely an option as can seen in the photo of a living room featured in the same Bennett Homes catalog.
 |
| Living room showing the fireplace and triple window and built-in bookcases. |
.png) |
| 1921 catalog shows a living room from an Aberdeen with built-in bookcases. |
Lo and behold! The leaded glass doors match bookcase colonnade Style B.
 |
| Bookcase colonnades offered in the Bennett Bargain book no. 35, 1928. |
 |
| Leaded glass of the built-in bookcases at 40 Regent St Lockport, NY |
 |
| Close-up of Style B. |
Anyway, I think it's exciting.
Closets are where they should be. Added bathrooms, which one would expect when the original house comes with only one.
 |
| Typical linen closet that can usually be found outside a Bennett bathroom. |
. For all its dowdiness, I love the Carolina.



















.png)




I like it, too! Nice presentation of the catalog elements :) We love our kit houses!
ReplyDelete