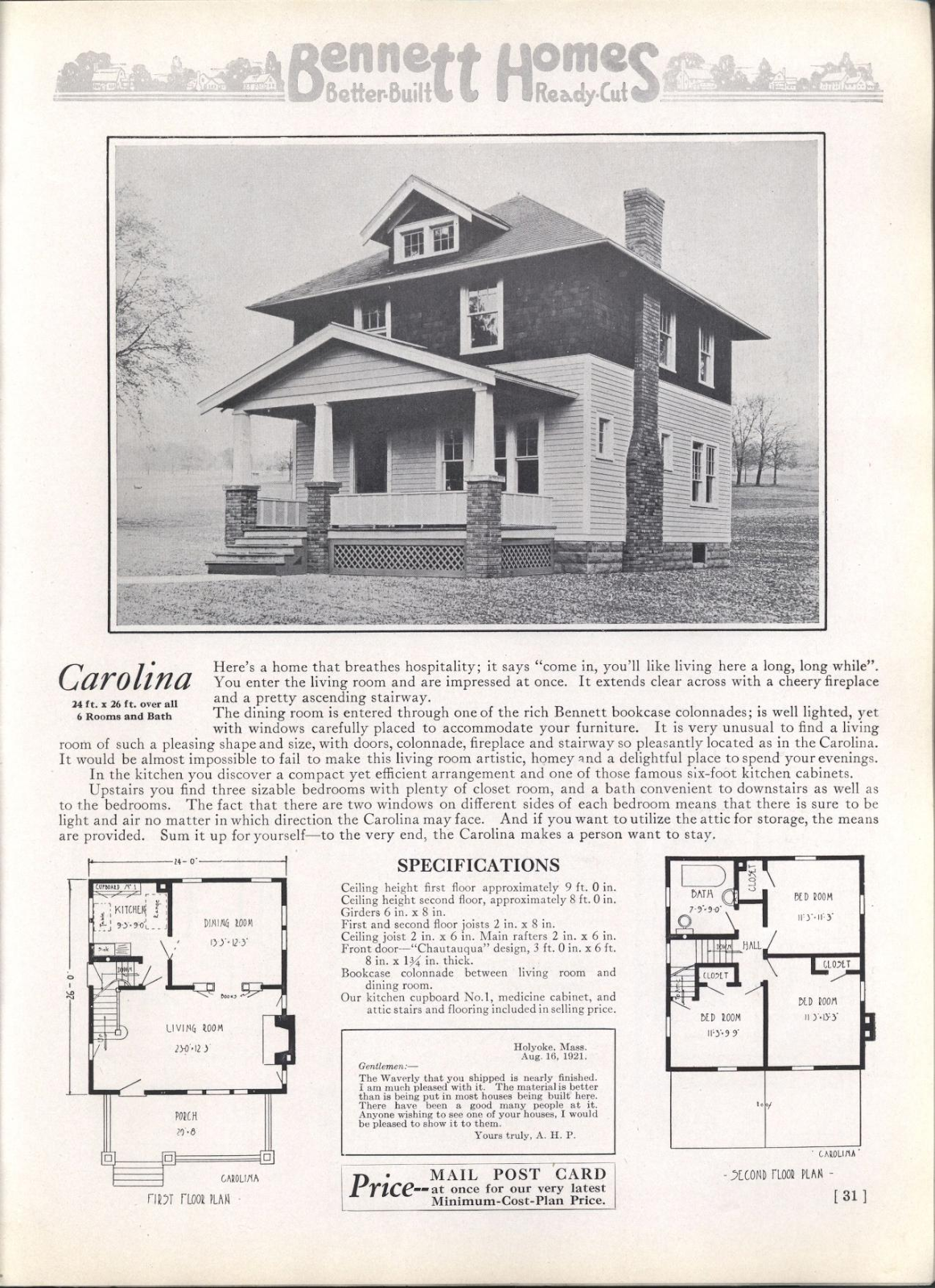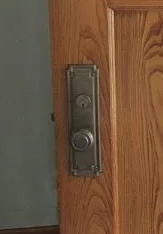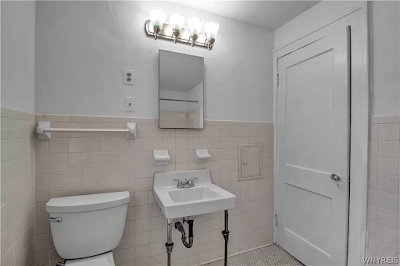A few years ago in one of the Sears groups, researcher Lara Solonickne of
Sears Homes of Chicagoland mentioned two unauthenticated Sears homes in Niagara Falls, NY. The houses are located in the LaSalle section of the City of Niagara Falls (I see another Lay of the Land coming on about the different areas of Niagara Falls, NY).
Over the years I have Google driven down that block and the surrounding blocks to see what else might pop up. Well, armed with many more years of knowledge, I virtually drove up and down from 56th St and Buffalo Ave along the Niagara River to about 86th St when Buffalo Ave runs into the LaSalle Parkway. I kept to the south side of the parkway.
 |
| Part of the LaSalle section of the City of Niagara Falls. Courtesy of Google Map. |
Those streets ended up being chock-a-block with kit houses – some Sears, an Aladdin, and many, many Ray H Bennett models.
I decided that for my birthday if the weather was nice I was going to drive to Niagara Falls and photograph all of the houses I mapped out. I was off on a Monday, the weather was glorious and my husband and I got in the car and drove up to NF. We started on 84th Street because it was closest and there was a brick Lynnhaven type (or should I say Sears Belmont-type since the Belmont was the brick version of the Lynnhaven. Check out
Sears House Seeker's excellent post on the Belmont).
The Lynnhaven is one of those pesky models because it seemed that every kit house and plan house catalog offered a version and except for glaring differences it can be hard to tell whose is what. Since the front window configuration was different from the Sears Lynnhaven. I thought it was most likely a brick Sheffield, Bennett Better Built Homes version of the Lynnhaven.
 |
| Comparison between the Sears Lynnhaven, left, and Bennett Sheffield, right. Note the window configuration. |
We drove down the block, parked, and I snapped a few photos.
 |
| 207 84th Street, Niagara Falls, NY. Photo by Sarah Mullane 2018. |
 |
| 207 84th Street, Niagara Falls, NY. Photo by Sarah Mullane 2018. |
 |
| 207 84th Street, Niagara Falls, NY. Photo by Sarah Mullane 2018. |
 |
| 207 84th Street, Niagara Falls, NY. Photo by Sarah Mullane 2018. |
 |
| 207 84th Street, Niagara Falls, NY. Photo by Sarah Mullane 2018. |
 |
| Catalog page courtesy Archive.org |
When I saw the house in real life, I had my doubts. Even though the windows seem to match the catalog photo and the blueprint, the peak of the entryway seemed too high compared to the catalog photo. Is this one of the myriad of Lynnhaven clones and not a Bennett Better Built Home (in brick or brickface no less)? I shared my findings and misgivings with my group and the consensus was, yes, it looks like it is a brick Sheffield. So I left it at that. Probable, but unauthenticated.
Then while researching some more, I ran across this advertisement in the June 21, 1929 issue of The Niagara Falls Gazette:
 |
| June 21, 1929 Niagara Falls Gazette. |
And then it gets BETTER! The June 29th edition of the Niagara Falls Gazette had this photo and look whose name is there!
 |
| June 29, 1929 Niagara Falls, Gazette. |
It looks like it took a while to sell as the offer was reduced drastically as can be seen in this September 21, 1929 ad.
This is the first of many to come about the Village of LaSalle in the City of Niagara Falls, NY.






























.png)

























































